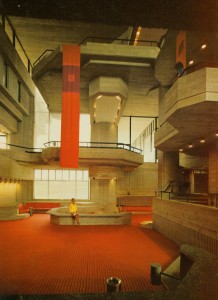This color photo was taken by Joseph W. Molitor for the Architectural Record article on the SMTI campus, which appeared in print in October 1966. It depicts the South Lounge in Group I, now the Liberal Arts Building (LARTS). At the time UMass Dartmouth’s official name was SMTI, or Southeastern Massachusetts Technological Institute. The campus, including the Group I building, was designed by Paul Rudolph. The article caption reads “Large banners and an orange carpet bring color and warm reflected light to one of the major circulation spaces. Topmost balcony is a faculty lounge, other seating areas are for students. Curtains are steel mesh. Seating areas are popular and the space has also been used for an opera workshop performance. ” What the article does not mention is that there was a working fireplace in the lounge. The best features of Group I are now reinterpreted in the new Claire T. Carney Library space, which also has not one, but two, working fireplaces, dazzling orange carpet, mesh “screens” on the outside of the windows, and the bold architectural shapes and textures cast in concrete that were the signature of Rudolph.
Archives Categories
Previous posts


