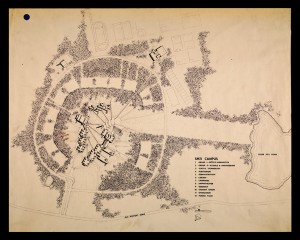Architect Paul Rudolph and the firm Desmond & Lord created this plan for the campus in 1965 or 1966, when UMD was known as SMTI, or Southeastern Massachusetts Technological Institute (established in 1960). It laid out the location of major campus features — the academic buildings, the parking lots, Ring Road, the library and amphitheater, and the athletic fields. The campus and its relation to Cedar Dell Pond is striking. Trees were cleared starting from library, at the center, and moving straight out to the pond, which resulted in a sweeping vista of open space. Although Rudolph was not directly involved in the design and construction of more than a handful of structures on campus, his overall design was carefully followed. For more information on Paul Rudolph’s designs for the UMass Dartmouth campus, visit the Claire T. Carney Library’s web site “Paul Rudolph and His Architecture” at http://prudolph.lib.umassd.edu/. The master plan drawing is in the collections of the Claire T. Carney Library Archives and Special Collections.
Archives Categories
Previous posts


